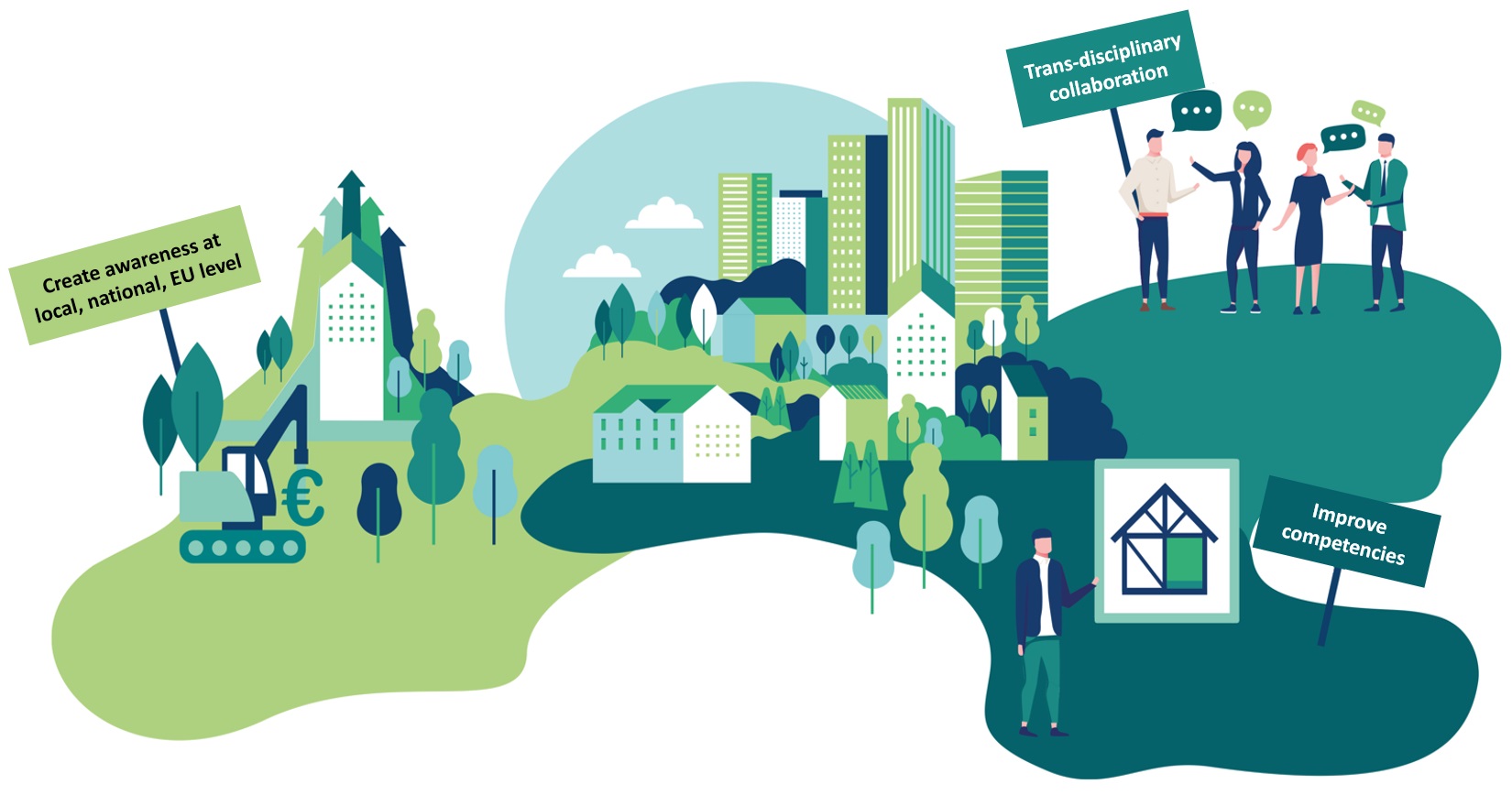Sustainable high-performance building solution in Wood (HiBiWood)
Topic outline
-
 “The HiBiWood project promotes
environmentally friendly, sustainable, high-performance building
solutions in wood. In the near future timber buildings will form a much
bigger part of the European and international built environment. In the
future sustainable high-performance buildings in wood will be designed
and constructed with environmentally friendly wood components, but some
amount of steel and concrete construction materials will still remain to
satisfy structural, fire prevention, moisture absorption and economic
requirements. Using the combination of wood, concrete and steel will
provide sustainable solutions to building structures as well as
potential to improve building performance and design.
“The HiBiWood project promotes
environmentally friendly, sustainable, high-performance building
solutions in wood. In the near future timber buildings will form a much
bigger part of the European and international built environment. In the
future sustainable high-performance buildings in wood will be designed
and constructed with environmentally friendly wood components, but some
amount of steel and concrete construction materials will still remain to
satisfy structural, fire prevention, moisture absorption and economic
requirements. Using the combination of wood, concrete and steel will
provide sustainable solutions to building structures as well as
potential to improve building performance and design.
Architects and engineers have already started designing high-performance modern wooden buildings. However, now higher education of designers and engineers mostly focuses on steel and concrete buildings, and sometimes on low-rise wooden buildings. In order to satisfy the needs of the employment market, it is necessary to prepare students with innovative applied skills in the area of design, construction and onsite construction management of high-performance building construction in wood. To educate a new generation of students, it is necessary to develop and integrate an innovative multi-disciplinary BSc/BA study module.
https://www.hibiwood.eu
Project HiBiWood aims to fulfill the future demands in higher education of students in sustainable, high-performance building construction in wood by transnational and trans-disciplinary innovative student-centered learning approaches.”
-

Introduction
The assignments described can serve as valuable supplementary tools to complement the teaching materials presented in Courses 1 to 4. The "Assignment Book" includes tasks that are designed to enhance students' comprehension and application of the theoretical concepts covered in these courses. These tasks represent authentic projects that employ Problem-Based Learning (PBL) and Learn by Doing teaching methodologies.
Furthermore, the assignments are structured to be utilized individually at various stages of the module, providing students with opportunities to reinforce their understanding and practical skills. Additionally, they offer hands-on experiences, enabling students to connect theory with real-world applications, fostering a deeper grasp of the subject matter.
To promote collaborative learning and facilitate a comprehensive learning journey, the assignments can be organized into three workshops—one for the end of each course period. These workshops provide a structured environment for students to engage with each other, share insights, and tackle the challenges presented by the tasks collectively.
In summary, the "Assignment Book" with its PBL-oriented and Learn by Doing tasks aligns perfectly with the courses' objectives, offering a well-rounded and dynamic approach to reinforce students' knowledge and skill development throughout Courses 1 to 4.
-
Description
The primary objective of the initial workshop is to assist students in putting the knowledge they acquired from Course 1 into practice. During this workshop, the students will focus on the practical application of timber in multi-story buildings, with a particular emphasis on architectural aspects and planning in the first phase of a project. Adopting a project-based and interdisciplinary learning approach, bachelor students from architecture, civil engineering, and building site management disciplines will collaborate to address challenging problems collectively. The workshop will be reinforced by lectures related to the materials covered in "Course 1" and will include excursions to timber construction companies to complement the learning experience.
-
-
Description
During this workshop, students will build upon the projects from "Workshop 1" and delve deeper into problem-solving and construction management. To ensure a smooth transition, participants from the first workshop will provide explanations of the project concepts to the new team members.
This course will place a strong emphasis on various crucial aspects, including timber technology, construction systems, connections, load-bearing structures, and the detailed design of diverse building elements. Additionally, it will cover important topics like fire protection solutions, acoustics, durability, sustainability, and thermal insulation, all of which are fundamental in modern construction practices.
To participate in this workshop, successful completion of "Course 1" is a prerequisite. To enrich the learning experience, the workshop will be complemented by lectures that align with the materials covered in both "Course 2" and partially "Course 3". Moreover, to enhance practical understanding, the workshop will include excursions to timber construction companies.
-
-
Description
In this phase, the students will continue working on the projects from "Workshops 1 and 2" and focus on developing preliminary building site management concepts for the buildings. The main objective of this workshop is to adapt the existing plans, taking into account various parameters such as costs, logistics, transportation, dimensions, and prefabrication.
Throughout the workshop, students will gain a comprehensive understanding of the advantages and disadvantages of different structural systems and building components. They will also become adept at assessing the implications of any changes and making well-informed decisions.
Participation in this workshop requires successful completion of both "Course 1" and "Course 2." To enrich the learning experience further, the workshop will incorporate lectures that align with the content covered in "Course 3" and "Course 4." Additionally, to provide a practical dimension to the learning, the workshop will include exciting excursions to timber construction companies.
-
-