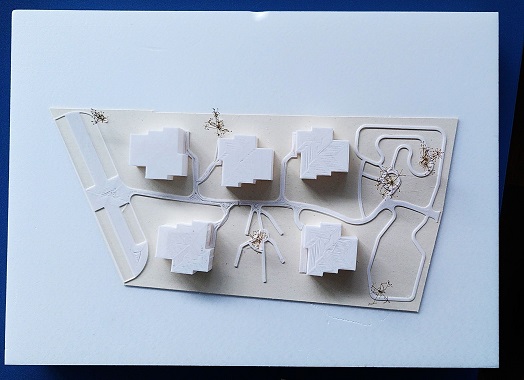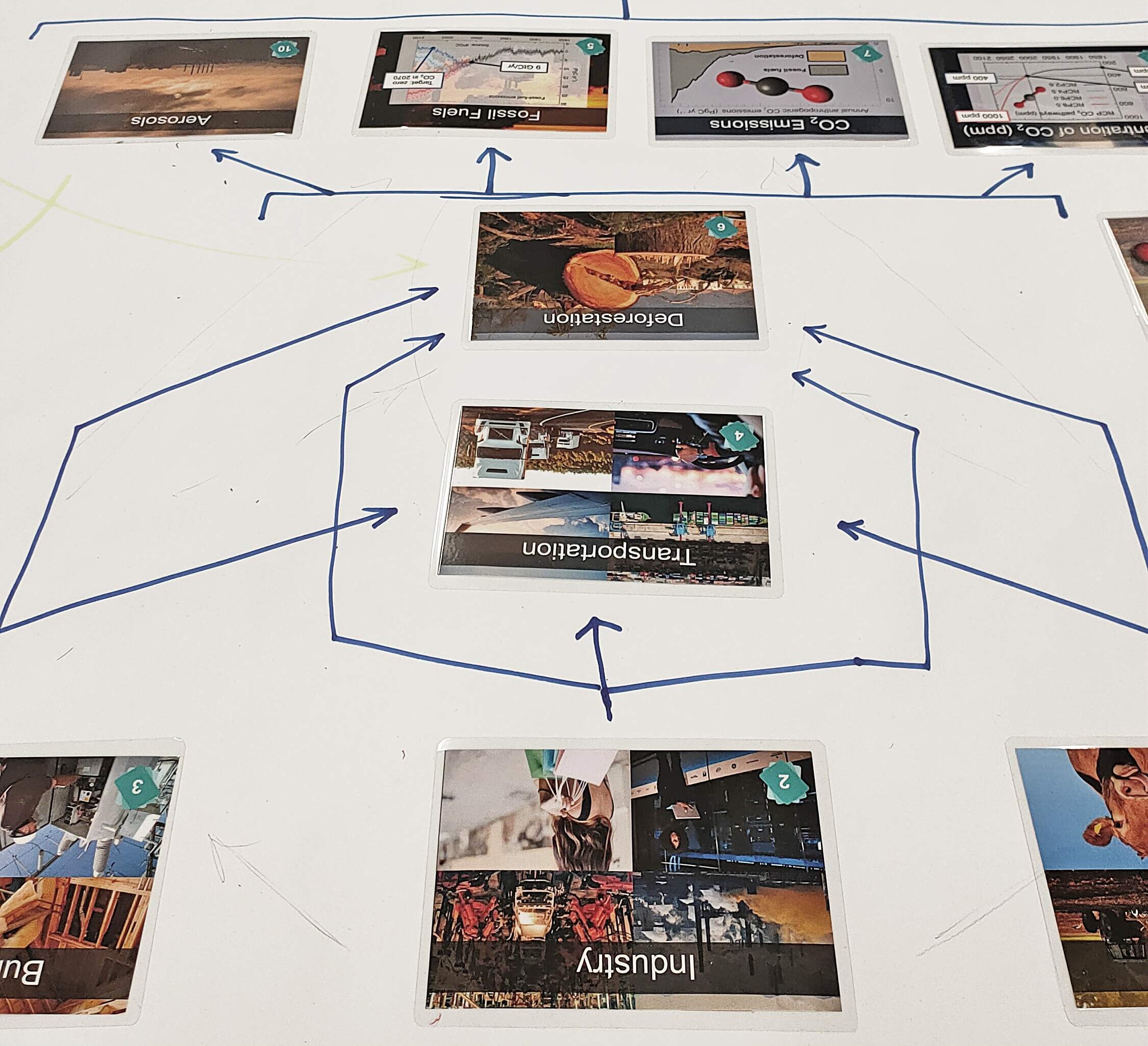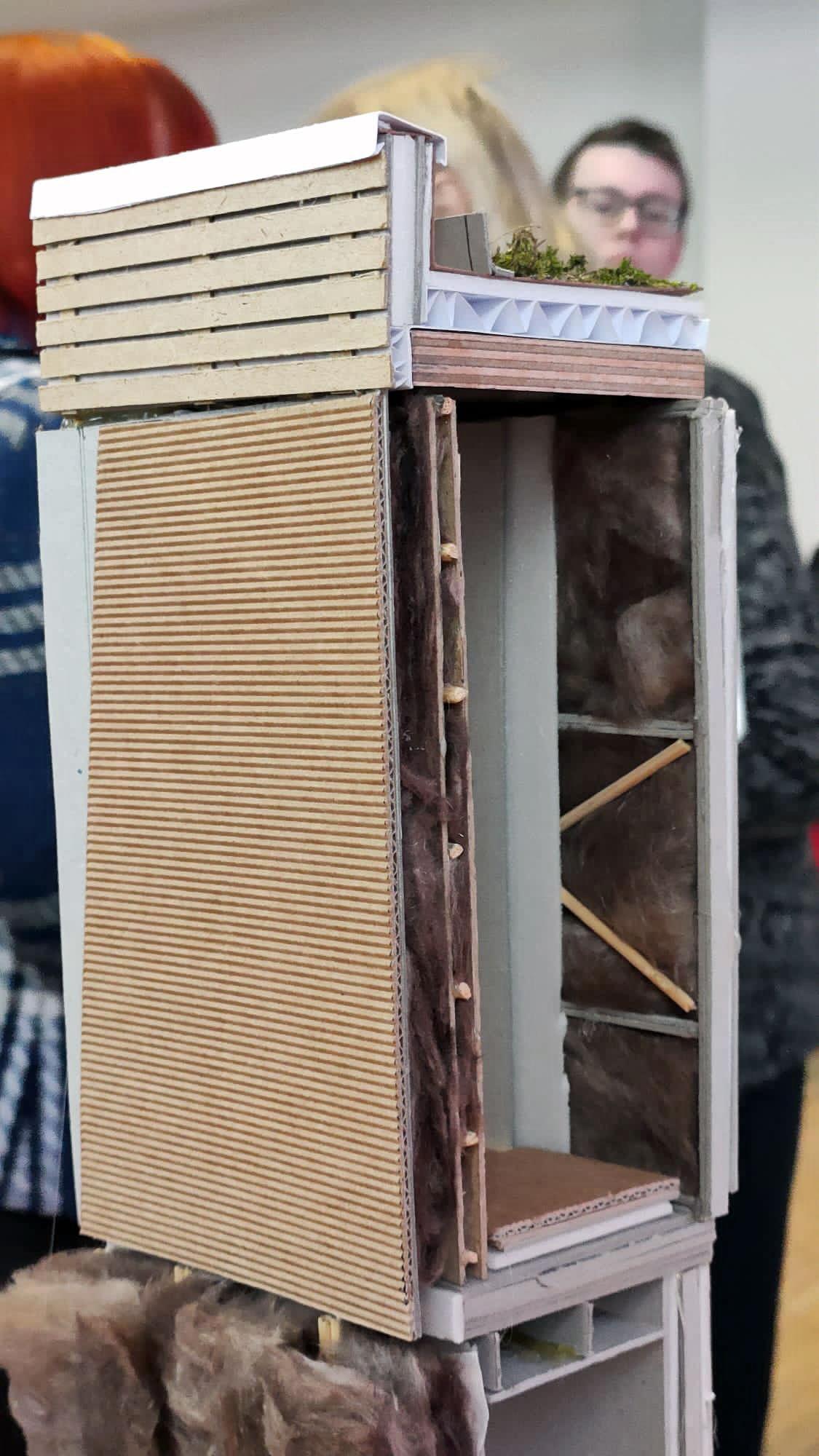|
 Program Curriculum Program Curriculum |
|
|
| Study Materials |
 Course 1 - Architectural Design in Timber - Introduction Course 1 - Architectural Design in Timber - Introduction |
 Introduction Introduction
Timber construction has gained significant
attention as a sustainable and versatile building material. This course
provides a comprehensive understanding of global environmental issues related
to timber construction, explores the architectural aspects of designing with
timber, examines the historical context of multi-storey timber construction,
and delves into forestry and sustainable practices. Participants will learn
about best practices, construction techniques, building materials, static
requirements, building physics, and case studies of notable timber structures.
The course aims to equip students with the knowledge and skills to effectively
utilize timber in modern architectural design while considering environmental
and sustainability factors. Learning objectives: By the
end of the course, the students will be able to:
- Understand the global environmental issues associated with
construction materials and why timber is a preferred choice in sustainable
building practices.
- Acquire architectural thinking and design principles specifically
tailored to timber construction projects.
- the historical development and evolution of multi-storey
timber construction methods.
- Comprehend the static and building physics requirements necessary
for timber structures and their design implications.
- Trace the journey of timber from its raw form to the production of
slabs and other by-products used in construction.
-
Explore best practices
for timber construction, including details, construction techniques, and
architectural considerations.
|
|
 Why it is critical we build in wood HiBiWood Why it is critical we build in wood HiBiWood |
|
|
 Architecture how to think in timber Architecture how to think in timber |
|
|
 History of (multi-storey) timber construction History of (multi-storey) timber construction |
|
|
 Forestry and Sustainable Aspects Forestry and Sustainable Aspects |
|
|
 Best practice: details, construction, architecture Best practice: details, construction, architecture |
|
|
 Building materials from tree to slab to "by-products" Building materials from tree to slab to "by-products" |
|
|
 Building physics in Timber construction Building physics in Timber construction |
|
|
 Building physics - Fire Building physics - Fire |
|
|
 Museum in Marszewo – first CLT public building in Poland Museum in Marszewo – first CLT public building in Poland |
|
|
 Course 2 - Advanced Architectural Design in Timber Course 2 - Advanced Architectural Design in Timber |

IntroductionThis course deals with advanced topics related to timber
construction, focusing on production processes, quality assurance,
prefabrication techniques, and construction systems. Participants will explore
timber technology, construction methods, connections, and structural systems.
The course also covers timber BIM modelling, CLT (Cross-Laminated Timber)
production and design, facade finishing types, wooden facades and plaster
systems, flat roof solutions, interior finishing, balcony design, openings for
windows and doors, and building installations with a focus on prefabricated wet
rooms. Learning objectives:
By the
end of the course, the students will be able to: - Acquire comprehensive understanding of advanced timber construction
techniques.
- Gain the knowledge necessary for developing details for timber
buildings.
- Gain insights into
timber technology, construction practices, connections, and structural systems
|
|
 Rothoblaas_HiBiWood Rothoblaas_HiBiWood |
|
|
 Timber BIM modelling. IFC and Operation and Maintenance Timber BIM modelling. IFC and Operation and Maintenance |
|
|
 CLT Production, Planning, Design CLT Production, Planning, Design |
|
|
 Facade finishing type construction/materials Facade finishing type construction/materials |
|
|
 Wooden facades-plaster systems_HiBiWood Wooden facades-plaster systems_HiBiWood |
|
|
 flat roof_solution flat roof_solution |
|
|
 Multi disciplinary Balcony design and construction Multi disciplinary Balcony design and construction |
|
|
 Window and door fixings Window and door fixings |
|
|
 Course 3 - Timber Engineering Course 3 - Timber Engineering |
Introduction
This
course provides timber engineers and architects with a comprehensive
understanding of engineered timber systems, structural mechanics, Eurocodes,
building physics and their influence on the design process. Participants will
gain knowledge and skills essential for effective collaboration between
architects and engineers in timber construction projects. Through theoretical
lectures, elaboration of timber-specific topics and case studies, participants
will develop
a strong foundation in timber engineering principles, enabling them to
contribute to the successful design and execution of timber buildings. Learning Objectives:By the
end of the course, the students will be able to:
- Comprehend the structural systems and building mechanics relevant to
timber construction, enabling the design of efficient timber structures.
- Develop an advanced understanding of building physics principles
related to heat, sound, and moisture management in timber buildings.
- Deepen the knowledge about developing details for timber buildings.
- Utilize timber BIM
modelling to enhance the design and coordination process, improving
communication and collaboration between different trades
|
|
 Architecture for timber engineering Architecture for timber engineering |
|
|
 Introduction-to-engineered-Timber-Systems-and-components_HiBiWood Introduction-to-engineered-Timber-Systems-and-components_HiBiWood |
|
|
 Building physic: Humidity-sound-energy Building physic: Humidity-sound-energy |
|
|
 Structural-Systems_Elements Structural-Systems_Elements |
|
|
 Timber BIM Modeling Timber BIM Modeling |
|
|
 design coordination. design coordination. |
|
|
 Structural systems _ Building mechanics Structural systems _ Building mechanics |
|
|
 Course 4 - Building Site Management and Building Process with Timber Course 4 - Building Site Management and Building Process with Timber |
 Introduction
This course focuses on the management aspects of timber construction
projects, covering the entire construction process from mapping and correlation
of parameters to logistics, cost estimation, digital processes, and
sustainability considerations. Participants will learn about the installation
chronology of load-bearing construction elements on the building site, moisture
management, cost estimation for building life cycle assessment, BCF (Building
Information Modeling, Construction, Facility Management) workflows, logistics,
and best-practice examples of large-scale international timber projects. The
course also emphasizes the importance of sustainability concepts, including
recyclability and dismantling strategies with timber.
Learning objectives:
By the
end of the course, the students will be able to:
- Map the timber construction process, understand its stages, and
identify the key parameters that impact the project's success.
- Understand the installation chronology of load-bearing construction
elements on the building site and ensure proper sequencing for a smooth
construction workflow.
- Estimate costs for building life cycle assessment, considering
dimensions, transport, montage, logistics, and the overall economic viability
of timber construction projects.
- Understand sustainability concepts related to timber construction,
including recyclability and dismantling strategies, and integrate them into
project planning and execution.
-
Understand the
management of timber construction projects, while considering environmental,
economic, and logistical factors.
|
|
 Mapping the timber construction process Mapping the timber construction process |
|
|
 Correlation of building construction parameters Correlation of building construction parameters |
|
|
 Moisture management on a building site Moisture management on a building site |
|
|
 Building systems and Site quality control Building systems and Site quality control |
|
|
 Cost estimation Dimensions transport montage and logistics Cost estimation Dimensions transport montage and logistics |
|
|
 Best-practice examples_ERNE Best-practice examples_ERNE |
|
|
 Introduction to Eurocodes _Eurocodes _EC5 Introduction to Eurocodes _Eurocodes _EC5 |
|
|
 Tendering_Structural-Systems_Elements Tendering_Structural-Systems_Elements |
|
|
 Timber technology - Structural Systems Timber technology - Structural Systems |
|
|
| Workshop examples |
 Preparatory task Preparatory task |
|
|
 Preparatory task - Examples Preparatory task - Examples |
|
|
 Workshop 1 Assignment Description Workshop 1 Assignment Description |
|
|
 Final presentations - Examples Final presentations - Examples |
|
|
 Preparatory task Preparatory task |
|
|
 Preparatory task - Examples Preparatory task - Examples |
|
|
 Workshop 2 Assignment Description Workshop 2 Assignment Description |
|
|
 Final presentations - Examples Final presentations - Examples |
|
|
 Preparatory task Preparatory task |
|
|
 Preparatory taks - Examples Preparatory taks - Examples |
SELF-LEARNING OF TIMBER-SPECIFIC TOPICS (FACT SHEETS)As preparation for the intensive course in Riga, the students should learn 15 timber-specific topics about timber technologies, structural systems and building physics. They are elaborated by the participants of the second workshop in Cracow and peer reviewed by the HiBiWood partners. The students will receive the learning materials one month before the intensive course during the online kick-off meeting. On the first day of the workshop, each student will be given a topic by a random principle and will have to explain it in 3-4 minutes to the other participants. It is desired, that the short presentation is completed by the other students and questions are asked. Components of the analysis (topics): 1. Vertical load transfer - spans and systems for timber construction 2. Horizontal load transfer - bracing in timber construction 3. Sound insulation vs. load transfer 4. Cantilevers 5. Roof systems 6. Ceiling systems 7. Wall systems 8. Airborne sound insulation of partition walls in timber construction 9. Impact sound insulation of partition ceilings in timber construction 10. Decoupling possibilities in timber construction 11. Constructive solutions for the reduction of indirect (flank) transmission 12. Summer suitability in timber construction 13. Moisture protection and air tightness in timber construction 14. Prefabrication 15. Facades Type of assessment: Individual work Number of hours: 10h Learning Outcome: Through the fact sheets, the participants should acquire essential knowledge about timber constructions.
SELF-REFLEXION/SHORT ESSAY ON SUSTAINABILITY AND CLIMATE PROTECTION
Task formulation:
The students are expected to write a short essay, spanning 1-2 A4 pages, which addresses the following questions:
- Why is it important to build sustainably?
- How do I personally contribute to climate protection in my everyday life? What measures do I take?
Type of assessment: Individual work
Number of hours: 5h
Learning Outcome: The task facilitates personal introspection and fosters an elevated consciousness regarding climate protection, emphasizing the significance of 1) sustainable building practices and 2) individual actions.
SHORT PRESENTATION OF THE EMPHASIS OF EACH STUDY PROGRAMME
Task formulation:
All students enrolled in the same university are required to prepare a brief presentation, consisting of 3-4 slides and lasting approximately 5 minutes, explaining the focal points of their respective study programs.
Type of assessment: group work (national teams, group of 5 students)
Number of hours: 5h
Learning Outcome: getting to know each other.
|
|
 Workshop 3 Assignment Description Workshop 3 Assignment Description |
|
|
 Final presentations - Examples Final presentations - Examples |
|
|
| Recommended literature |
 Methodology Methodology |
|
|
 Timber structures - Open source Books Timber structures - Open source Books |
|

 Introduction
Introduction
