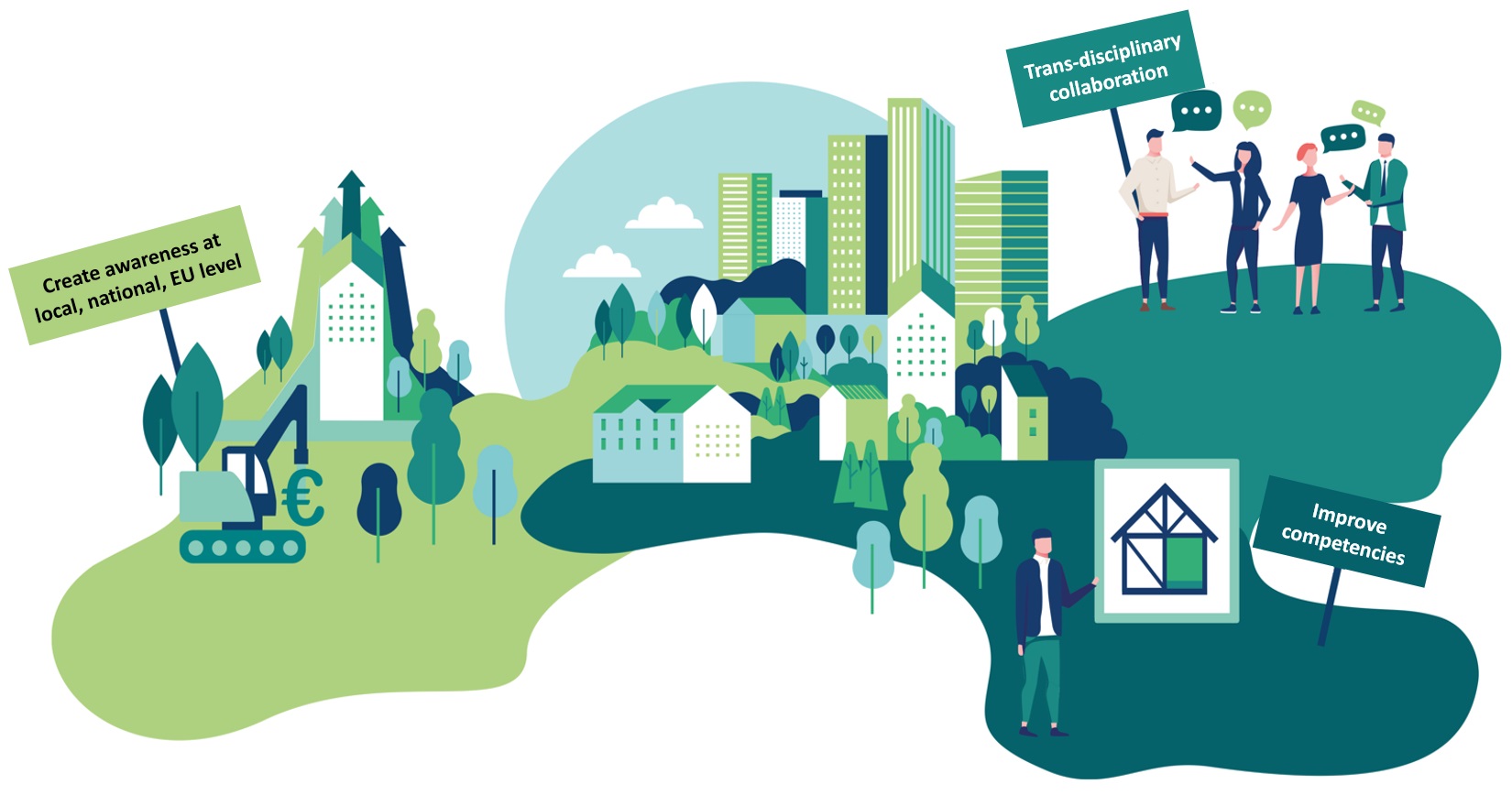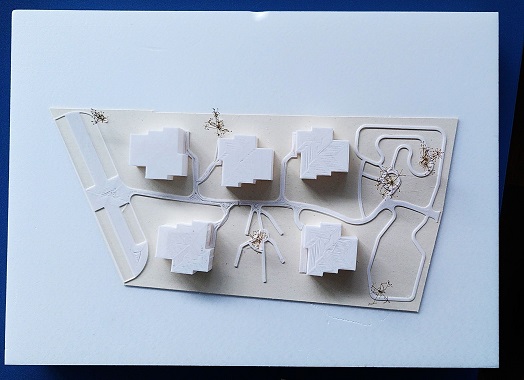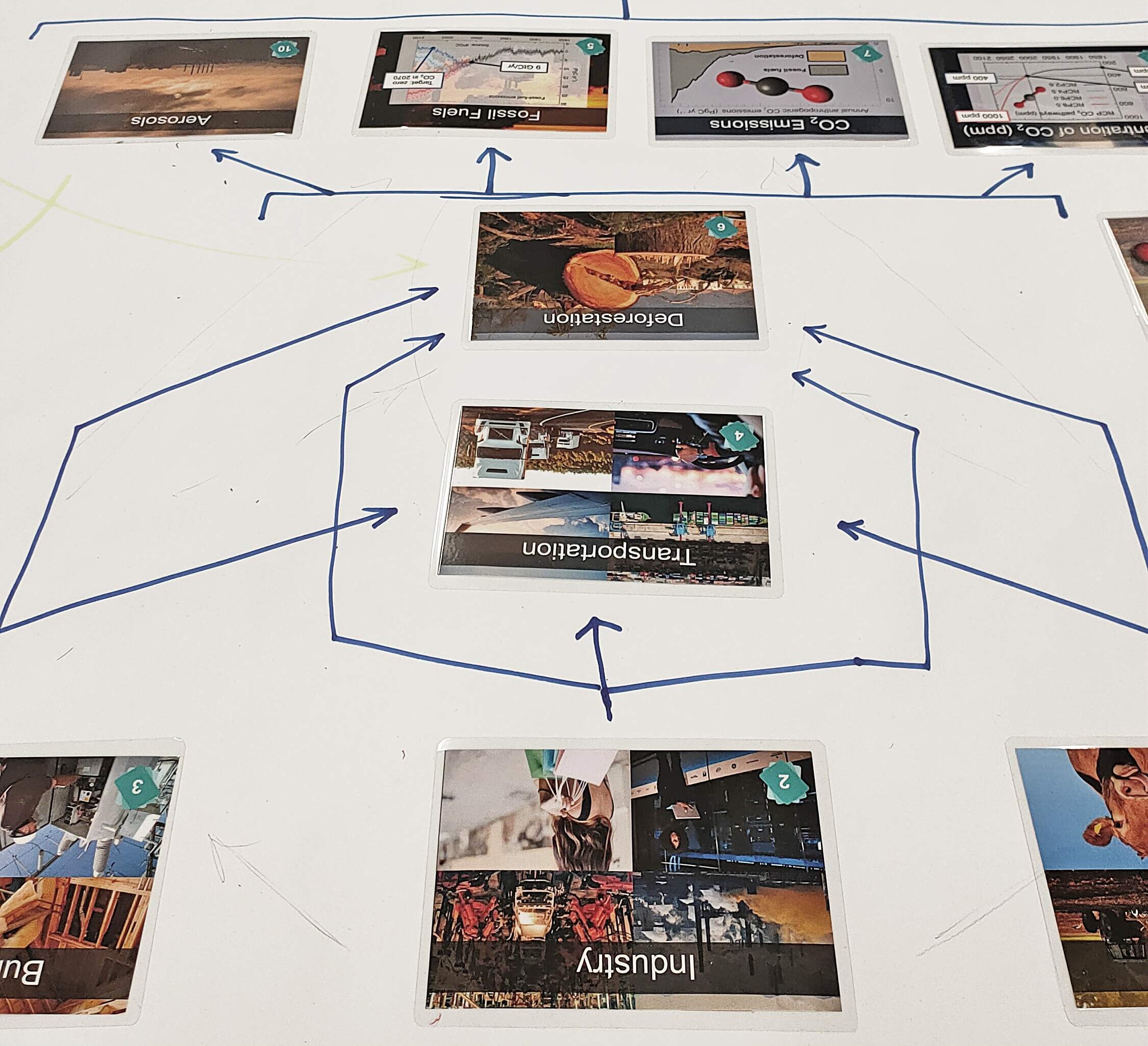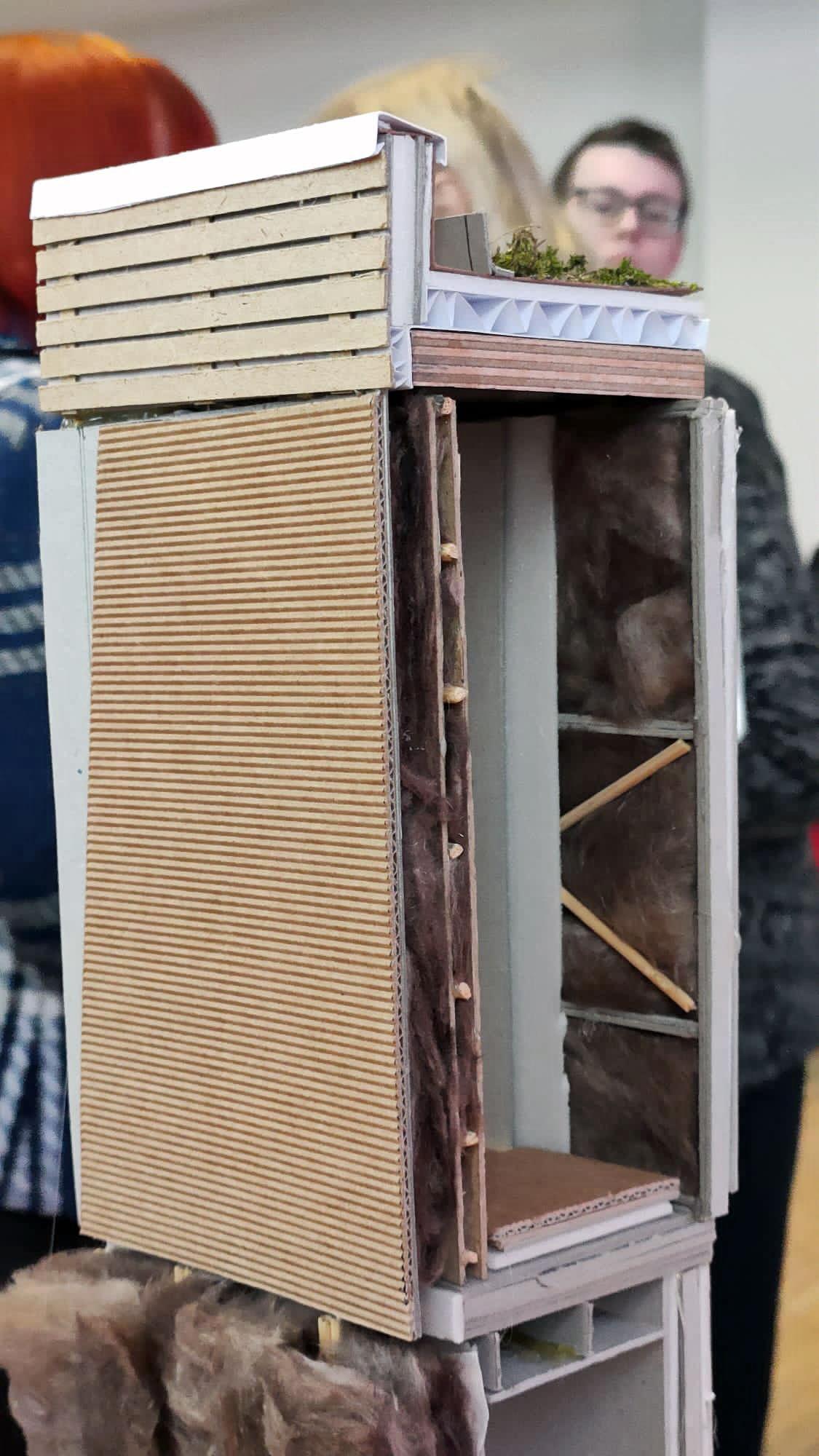Sustainable high-performance building solution in Wood (HiBiWood)
Topic outline
-
 “The HiBiWood project promotes
environmentally friendly, sustainable, high-performance building
solutions in wood. In the near future timber buildings will form a much
bigger part of the European and international built environment. In the
future sustainable high-performance buildings in wood will be designed
and constructed with environmentally friendly wood components, but some
amount of steel and concrete construction materials will still remain to
satisfy structural, fire prevention, moisture absorption and economic
requirements. Using the combination of wood, concrete and steel will
provide sustainable solutions to building structures as well as
potential to improve building performance and design.
“The HiBiWood project promotes
environmentally friendly, sustainable, high-performance building
solutions in wood. In the near future timber buildings will form a much
bigger part of the European and international built environment. In the
future sustainable high-performance buildings in wood will be designed
and constructed with environmentally friendly wood components, but some
amount of steel and concrete construction materials will still remain to
satisfy structural, fire prevention, moisture absorption and economic
requirements. Using the combination of wood, concrete and steel will
provide sustainable solutions to building structures as well as
potential to improve building performance and design.
Architects and engineers have already started designing high-performance modern wooden buildings. However, now higher education of designers and engineers mostly focuses on steel and concrete buildings, and sometimes on low-rise wooden buildings. In order to satisfy the needs of the employment market, it is necessary to prepare students with innovative applied skills in the area of design, construction and onsite construction management of high-performance building construction in wood. To educate a new generation of students, it is necessary to develop and integrate an innovative multi-disciplinary BSc/BA study module.
https://www.hibiwood.eu
Project HiBiWood aims to fulfill the future demands in higher education of students in sustainable, high-performance building construction in wood by transnational and trans-disciplinary innovative student-centered learning approaches.”
-
-
 Introduction
IntroductionTimber construction has gained significant attention as a sustainable and versatile building material. This course provides a comprehensive understanding of global environmental issues related to timber construction, explores the architectural aspects of designing with timber, examines the historical context of multi-storey timber construction, and delves into forestry and sustainable practices. Participants will learn about best practices, construction techniques, building materials, static requirements, building physics, and case studies of notable timber structures. The course aims to equip students with the knowledge and skills to effectively utilize timber in modern architectural design while considering environmental and sustainability factors.
Learning objectives:
By the end of the course, the students will be able to:- Understand the global environmental issues associated with construction materials and why timber is a preferred choice in sustainable building practices.
- Acquire architectural thinking and design principles specifically tailored to timber construction projects.
- the historical development and evolution of multi-storey timber construction methods.
- Comprehend the static and building physics requirements necessary for timber structures and their design implications.
- Trace the journey of timber from its raw form to the production of slabs and other by-products used in construction.
- Explore best practices for timber construction, including details, construction techniques, and architectural considerations.
-

Introduction
This course deals with advanced topics related to timber construction, focusing on production processes, quality assurance, prefabrication techniques, and construction systems. Participants will explore timber technology, construction methods, connections, and structural systems. The course also covers timber BIM modelling, CLT (Cross-Laminated Timber) production and design, facade finishing types, wooden facades and plaster systems, flat roof solutions, interior finishing, balcony design, openings for windows and doors, and building installations with a focus on prefabricated wet rooms.Learning objectives:
By the end of the course, the students will be able to:
- Acquire comprehensive understanding of advanced timber construction techniques.
- Gain the knowledge necessary for developing details for timber buildings.
- Gain insights into timber technology, construction practices, connections, and structural systems
-
Introduction

This course provides timber engineers and architects with a comprehensive understanding of engineered timber systems, structural mechanics, Eurocodes, building physics and their influence on the design process. Participants will gain knowledge and skills essential for effective collaboration between architects and engineers in timber construction projects. Through theoretical lectures, elaboration of timber-specific topics and case studies, participants will develop a strong foundation in timber engineering principles, enabling them to contribute to the successful design and execution of timber buildings.
Learning Objectives:
By the end of the course, the students will be able to:
- Comprehend the structural systems and building mechanics relevant to timber construction, enabling the design of efficient timber structures.
- Develop an advanced understanding of building physics principles related to heat, sound, and moisture management in timber buildings.
- Deepen the knowledge about developing details for timber buildings.
- Utilize timber BIM
modelling to enhance the design and coordination process, improving
communication and collaboration between different trades
-

Introduction
This course focuses on the management aspects of timber construction projects, covering the entire construction process from mapping and correlation of parameters to logistics, cost estimation, digital processes, and sustainability considerations. Participants will learn about the installation chronology of load-bearing construction elements on the building site, moisture management, cost estimation for building life cycle assessment, BCF (Building Information Modeling, Construction, Facility Management) workflows, logistics, and best-practice examples of large-scale international timber projects. The course also emphasizes the importance of sustainability concepts, including recyclability and dismantling strategies with timber.
Learning objectives:
By the end of the course, the students will be able to:
- Map the timber construction process, understand its stages, and identify the key parameters that impact the project's success.
- Understand the installation chronology of load-bearing construction elements on the building site and ensure proper sequencing for a smooth construction workflow.
- Estimate costs for building life cycle assessment, considering dimensions, transport, montage, logistics, and the overall economic viability of timber construction projects.
- Understand sustainability concepts related to timber construction, including recyclability and dismantling strategies, and integrate them into project planning and execution.
- Understand the management of timber construction projects, while considering environmental, economic, and logistical factors.
-