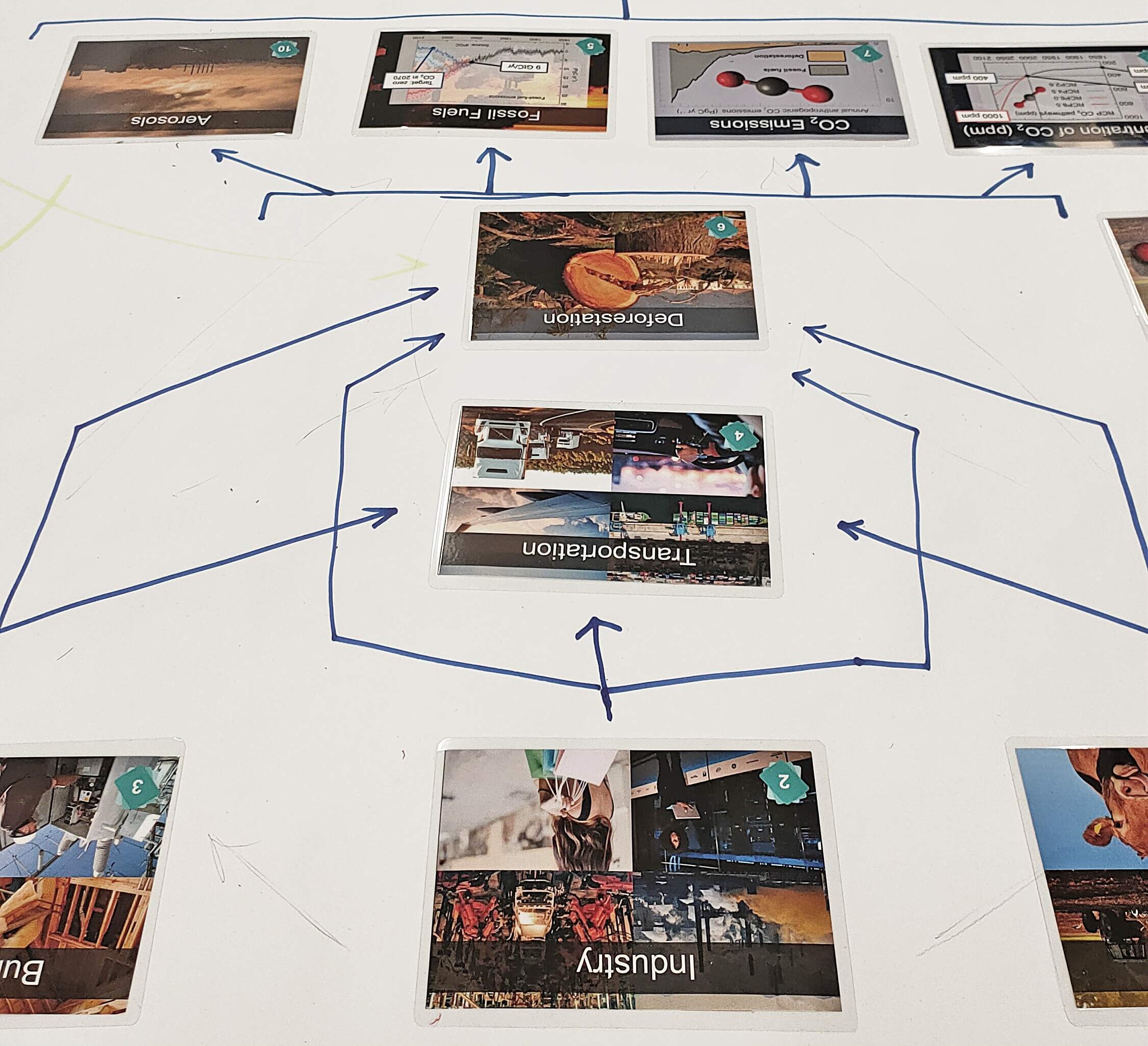Course 3 - Timber Engineering
Introduction
This course provides timber engineers and architects with a comprehensive understanding of engineered timber systems, structural mechanics, Eurocodes, building physics and their influence on the design process. Participants will gain knowledge and skills essential for effective collaboration between architects and engineers in timber construction projects. Through theoretical lectures, elaboration of timber-specific topics and case studies, participants will develop a strong foundation in timber engineering principles, enabling them to contribute to the successful design and execution of timber buildings.
Learning Objectives:
By the end of the course, the students will be able to:
- Comprehend the structural systems and building mechanics relevant to timber construction, enabling the design of efficient timber structures.
- Develop an advanced understanding of building physics principles related to heat, sound, and moisture management in timber buildings.
- Deepen the knowledge about developing details for timber buildings.
- Utilize timber BIM
modelling to enhance the design and coordination process, improving
communication and collaboration between different trades
9. Design coordination (local regulations, fire protection)
Design coordination for timber structures involves ensuring compliance with local regulations and fire protection standards to create safe and code-compliant buildings.
-
Local Regulations: Designers must be familiar with local building codes and regulations related to timber construction. These codes may specify requirements for timber types, structural calculations, fire resistance, seismic considerations, and other relevant factors. Ensuring compliance with these regulations is essential to obtain necessary permits and approvals for construction.
-
Fire Protection: Timber's combustible nature requires careful consideration of fire protection measures. Designers need to incorporate fire-resistant materials and fire-rated assemblies where required, such as fire-resistant cladding, fire-stopping systems, and the use of intumescent coatings. Adequate compartmentation and fire-resistant barriers are essential to prevent the spread of fire within and between timber structures.
-
Engineering Expertise: Collaborating with structural engineers and fire protection specialists is vital for effective design coordination. Engineers can provide valuable insights into load calculations, structural integrity, and fire resistance strategies, ensuring that the timber structure meets safety standards and can withstand fire and other potential hazards.
By coordinating the design process with a focus on local regulations and fire protection, designers can create timber structures that not only adhere to safety standards but also demonstrate a commitment to sustainability and efficient use of this renewable building material.
Design coordination (local regulations, fire protection)- Download