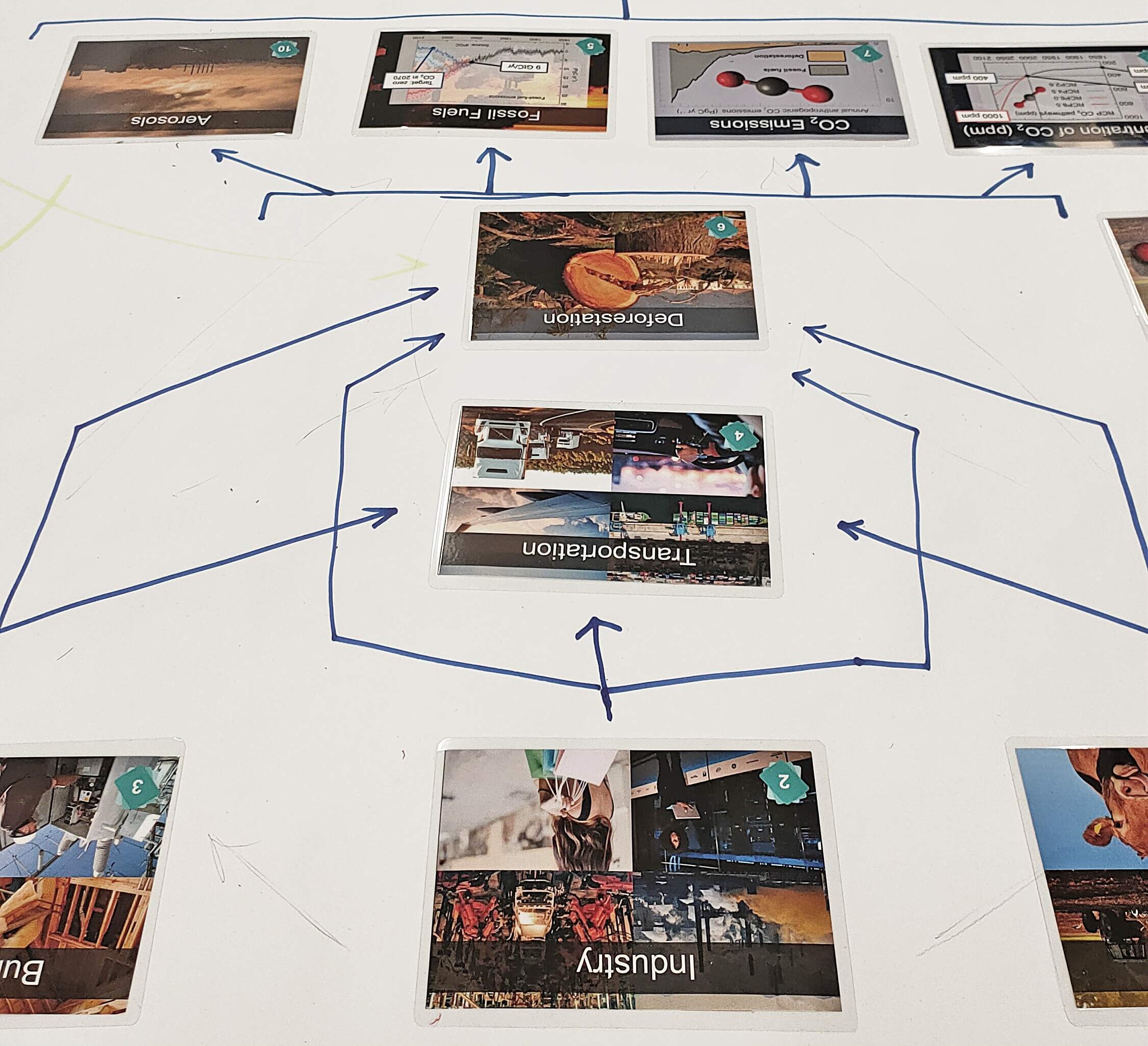Course 3 - Timber Engineering
Introduction
This course provides timber engineers and architects with a comprehensive understanding of engineered timber systems, structural mechanics, Eurocodes, building physics and their influence on the design process. Participants will gain knowledge and skills essential for effective collaboration between architects and engineers in timber construction projects. Through theoretical lectures, elaboration of timber-specific topics and case studies, participants will develop a strong foundation in timber engineering principles, enabling them to contribute to the successful design and execution of timber buildings.
Learning Objectives:
By the end of the course, the students will be able to:
- Comprehend the structural systems and building mechanics relevant to timber construction, enabling the design of efficient timber structures.
- Develop an advanced understanding of building physics principles related to heat, sound, and moisture management in timber buildings.
- Deepen the knowledge about developing details for timber buildings.
- Utilize timber BIM
modelling to enhance the design and coordination process, improving
communication and collaboration between different trades
8. Timber BIM modelling
Advanced Timber BIM (Building Information Modeling) modeling involves the use of sophisticated software and technologies to create highly detailed and accurate digital representations of timber structures. Some key aspects of advanced Timber BIM modeling include:
-
Parametric Modeling: Parametric modeling allows for the creation of intelligent and flexible timber elements that can be easily modified and updated throughout the design and construction process. This feature ensures efficient design changes and enhances collaboration among project stakeholders.
-
Clash Detection: Advanced Timber BIM models incorporate clash detection functionalities, which help identify and resolve potential clashes or conflicts between different building elements, ensuring that timber components fit seamlessly within the overall building design.
-
Material Properties and Analysis: Timber BIM models can incorporate accurate material properties and structural analysis, enabling engineers to perform detailed simulations and assess the performance of timber structures under various loads and conditions.
-
Prefabrication and Assembly Sequencing: Timber BIM models can be used to plan prefabrication processes and assembly sequences, streamlining construction and improving efficiency.
-
Sustainability Assessment: Advanced Timber BIM modeling can include sustainability assessments, enabling the evaluation of the environmental impact of timber structures and facilitating sustainable design decisions.
Overall, advanced Timber BIM modeling enhances the design, construction, and management of timber structures, leading to improved efficiency, reduced errors, and better collaboration among project teams.