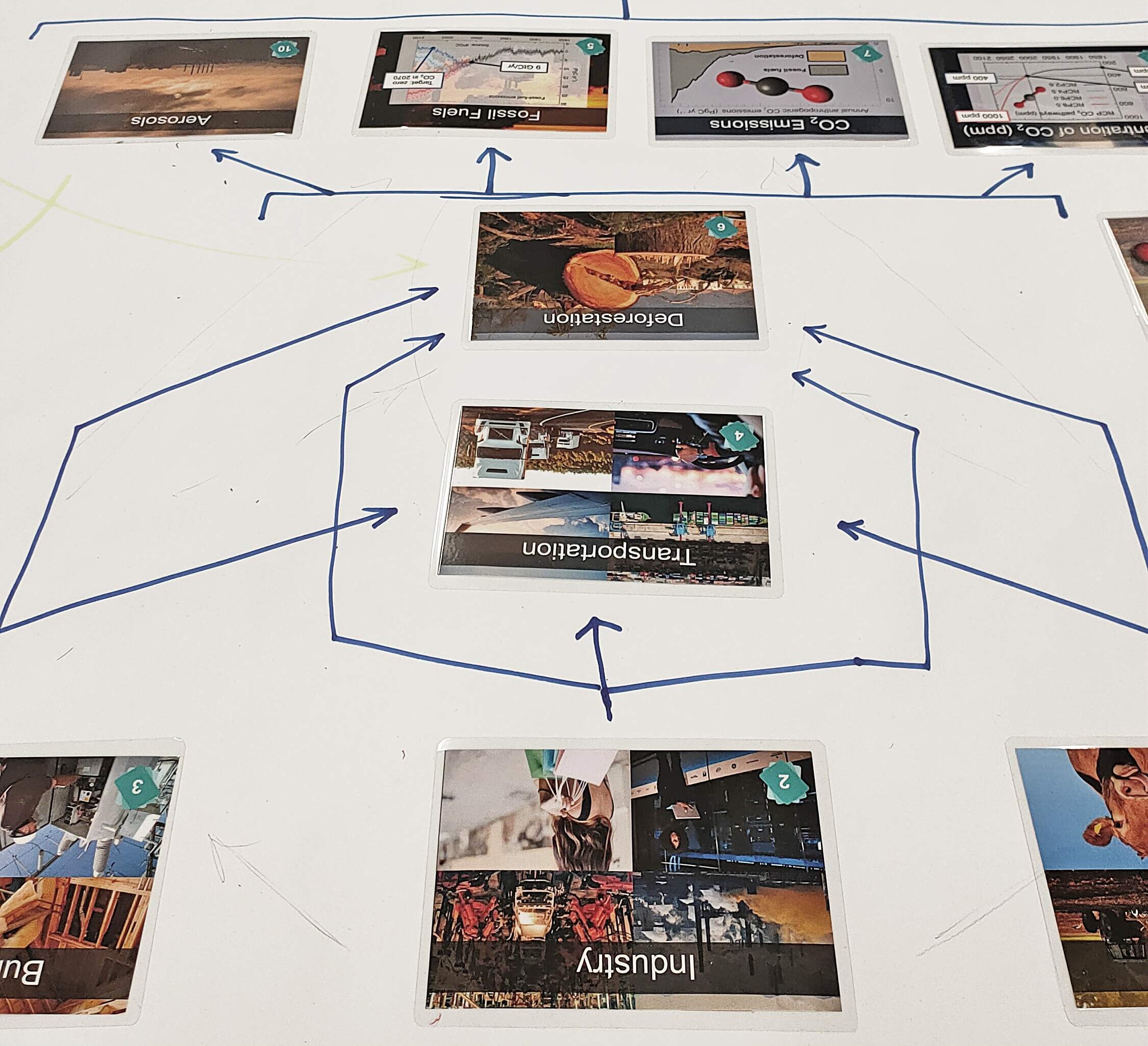Course 3 - Timber Engineering
Introduction
This course provides timber engineers and architects with a comprehensive understanding of engineered timber systems, structural mechanics, Eurocodes, building physics and their influence on the design process. Participants will gain knowledge and skills essential for effective collaboration between architects and engineers in timber construction projects. Through theoretical lectures, elaboration of timber-specific topics and case studies, participants will develop a strong foundation in timber engineering principles, enabling them to contribute to the successful design and execution of timber buildings.
Learning Objectives:
By the end of the course, the students will be able to:
- Comprehend the structural systems and building mechanics relevant to timber construction, enabling the design of efficient timber structures.
- Develop an advanced understanding of building physics principles related to heat, sound, and moisture management in timber buildings.
- Deepen the knowledge about developing details for timber buildings.
- Utilize timber BIM
modelling to enhance the design and coordination process, improving
communication and collaboration between different trades
7. Structural Systems – Elements
Structural systems for timber elements encompass various configurations that effectively utilize timber as a primary load-bearing material in construction. Some common timber structural systems include:
-
Post-and-Beam: This traditional system features vertical posts supporting horizontal beams. It allows for open and spacious interior layouts while showcasing the beauty of exposed timber elements.
-
Timber Frame: Timber frame structures consist of interlocking timber members connected with traditional joinery methods like mortise and tenon or dovetail joints. This system provides flexibility in design and is well-suited for both residential and commercial applications.
-
Glued Laminated Timber (Glulam): Glulam involves bonding multiple layers of timber together to form large, strong structural beams. It is versatile and often used in long-span applications, such as bridges and roof structures.
-
Cross-Laminated Timber (CLT): CLT panels consist of layers of timber boards stacked at right angles and bonded together. They provide robust structural elements for walls, floors, and roofs in modern timber buildings.
-
Timber Trusses: Timber trusses are pre-fabricated triangular frameworks used to span large distances, commonly found in roof structures. They efficiently distribute loads and provide both aesthetic and structural appeal.
-
Timber Concrete Composite (TCC): TCC systems combine timber and concrete to create efficient, sustainable, and fire-resistant structural solutions, ideal for mid-rise and high-rise buildings.
Each timber structural system offers distinct advantages in terms of aesthetics, cost, span capabilities, and sustainability, allowing architects and engineers to choose the most suitable option based on the specific project requirements and design objectives.