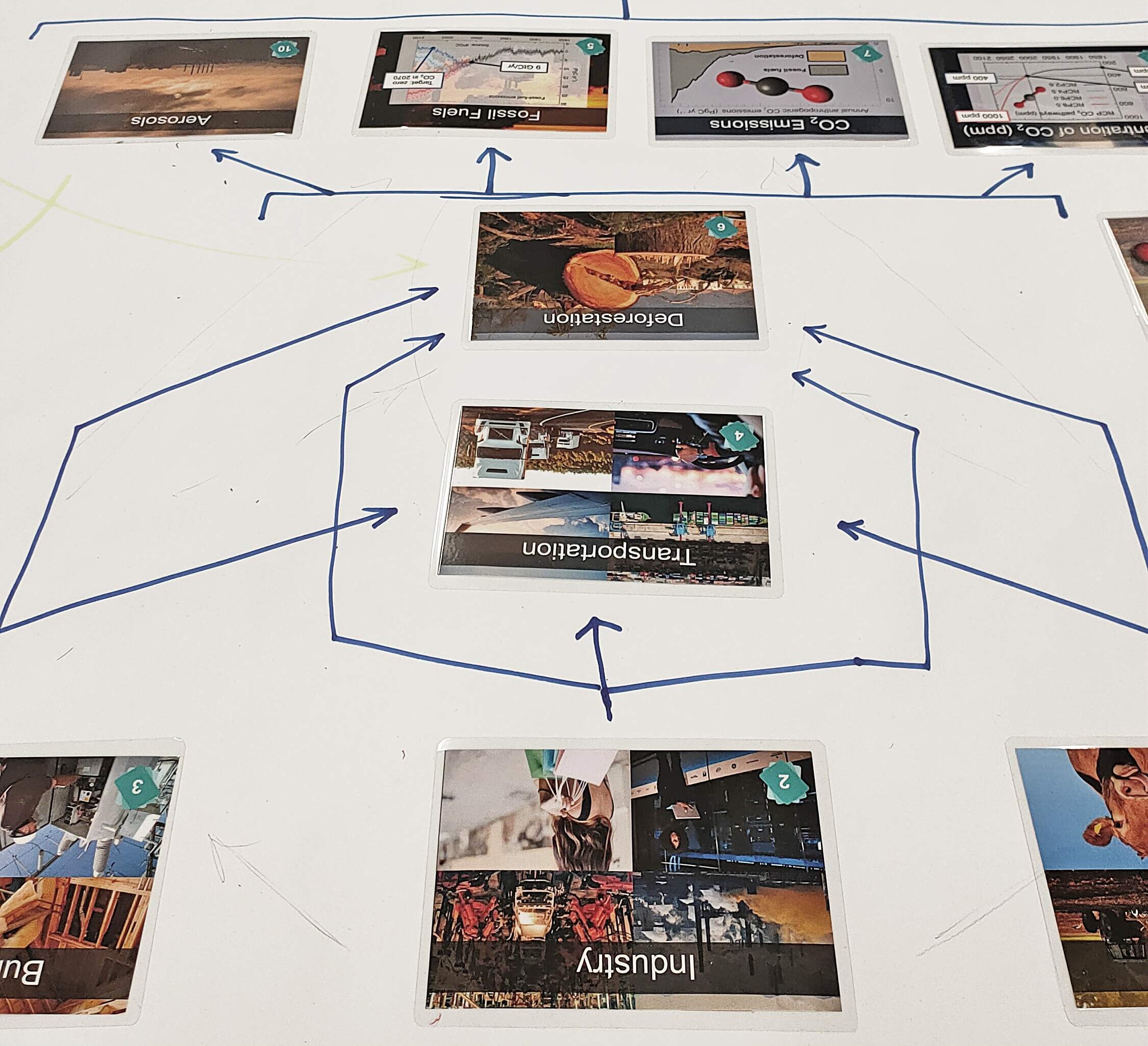Course 3 - Timber Engineering
Introduction
This course provides timber engineers and architects with a comprehensive understanding of engineered timber systems, structural mechanics, Eurocodes, building physics and their influence on the design process. Participants will gain knowledge and skills essential for effective collaboration between architects and engineers in timber construction projects. Through theoretical lectures, elaboration of timber-specific topics and case studies, participants will develop a strong foundation in timber engineering principles, enabling them to contribute to the successful design and execution of timber buildings.
Learning Objectives:
By the end of the course, the students will be able to:
- Comprehend the structural systems and building mechanics relevant to timber construction, enabling the design of efficient timber structures.
- Develop an advanced understanding of building physics principles related to heat, sound, and moisture management in timber buildings.
- Deepen the knowledge about developing details for timber buildings.
- Utilize timber BIM
modelling to enhance the design and coordination process, improving
communication and collaboration between different trades
6. Detailing for timber buildings
Detailing for timber buildings is a critical aspect of the design and construction process, focusing on the precise and comprehensive planning of timber connections, joints, and interfaces. Proper detailing ensures the structural integrity, performance, and durability of the timber components and the overall building. Some key considerations in timber detailing include selecting appropriate fasteners and connectors, specifying the correct timber grades and dimensions, accommodating timber movement and shrinkage, and integrating effective weatherproofing and moisture management strategies. Thorough and accurate detailing enhances the safety, efficiency, and aesthetics of timber buildings while promoting sustainable and long-lasting structures.