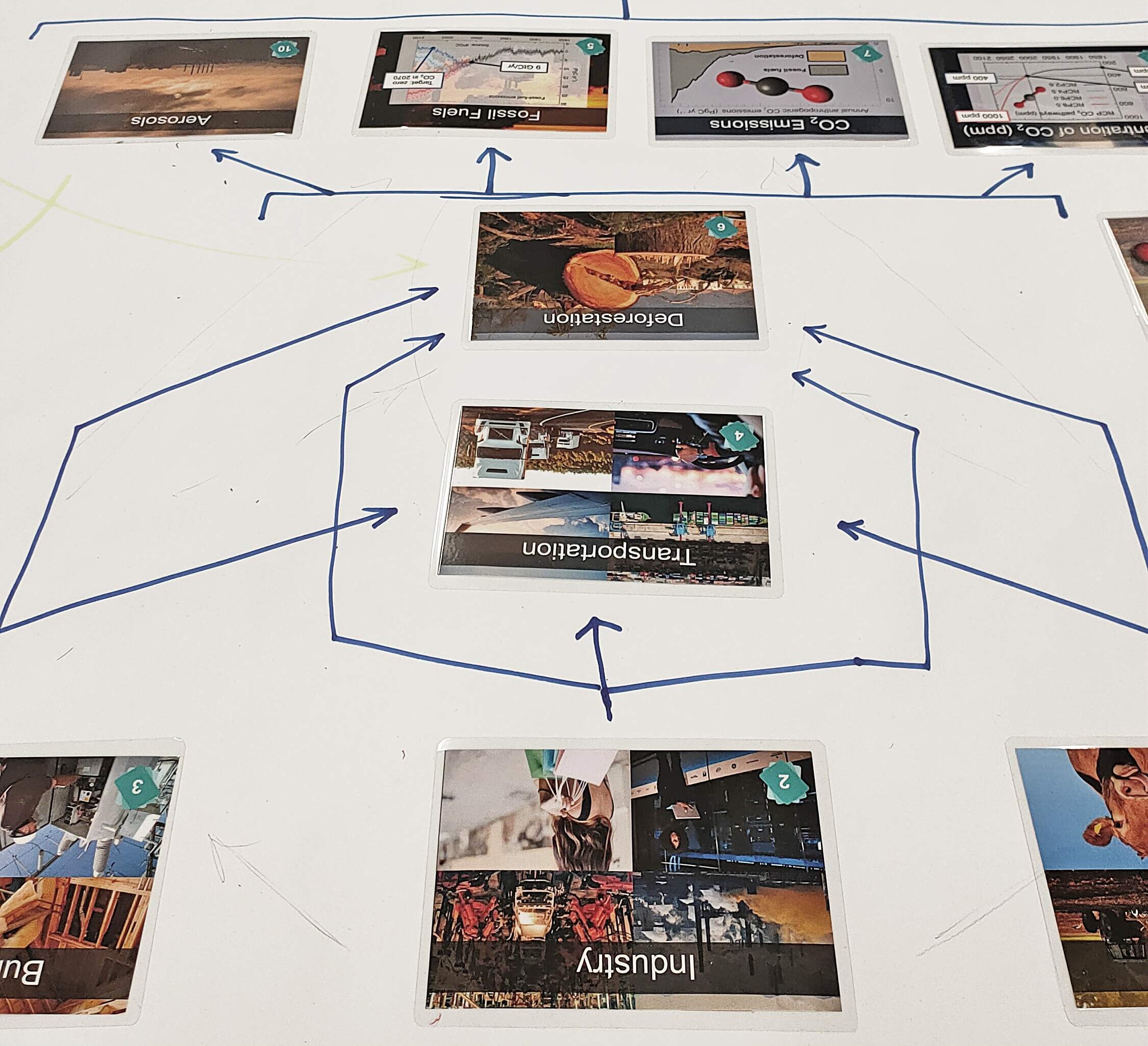Course 3 - Timber Engineering
Introduction
This course provides timber engineers and architects with a comprehensive understanding of engineered timber systems, structural mechanics, Eurocodes, building physics and their influence on the design process. Participants will gain knowledge and skills essential for effective collaboration between architects and engineers in timber construction projects. Through theoretical lectures, elaboration of timber-specific topics and case studies, participants will develop a strong foundation in timber engineering principles, enabling them to contribute to the successful design and execution of timber buildings.
Learning Objectives:
By the end of the course, the students will be able to:
- Comprehend the structural systems and building mechanics relevant to timber construction, enabling the design of efficient timber structures.
- Develop an advanced understanding of building physics principles related to heat, sound, and moisture management in timber buildings.
- Deepen the knowledge about developing details for timber buildings.
- Utilize timber BIM
modelling to enhance the design and coordination process, improving
communication and collaboration between different trades
4. Introduction to Eurocodes / Eurocodes / EC5
Eurocodes are a set of European standards that provide a unified
approach to structural design across Europe. They cover various aspects
of construction, including structural design, fire safety, geotechnical
engineering, and more. Eurocode 5 (EC5) specifically deals with the
design of timber structures, offering guidelines and provisions to
ensure safe and efficient use of timber as a construction material.
Compliance with Eurocodes, including EC5, is essential for harmonizing
building regulations and promoting best practices in structural
engineering within the European Union and other countries that adopt
these standards.